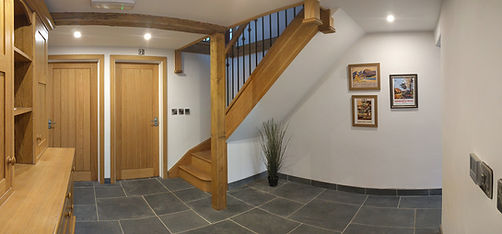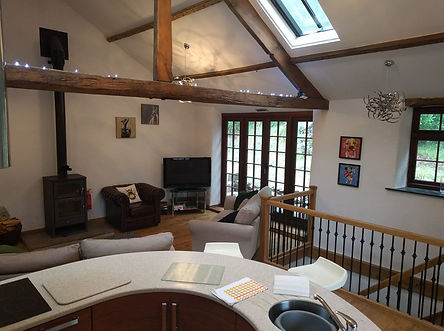3 bedrooms, two double, one twin. Sleeps 6.
A 2020 barn conversion finished to a very high standard with every consideration given to the guests. The Stables is a unique and comfortable house offering 'upside down' layout with the ground floor offering 3 bedrooms, 2 bathrooms (1 en suite) hallway and stairs to the open plan living which has a fully fitted designer kitchen and breakfast bar, dining table and chairs.
There is also lots of comfy seating and access to the patio area with hot tub.

The space
The Stables offers quality fixtures and fittings blended with the old world charm of open beams and wooden floors. The bathrooms and hall have underfloor heating. The open plan living room has a log burner, Juliet balcony with views to the fells and french doors to a rear patio with 6 person hot tub.
The property is accessed via a courtyard and parking area which is shared with 2 other cottages all arranged to ensure privacy is assured.
Ain House has an on-site wood and easy access to Irton Fell to the north with paths onto Illgill Head where there are tremendous views into Wasdale and towards the Scafell range.
The property is orientated to the south maximising sun and the wonderful views of Muncaster Fell, Birker Fell and the coast.
The Stables benefits from its own private hot tub and terraces to the front and rear.
This is a real home from home. The breakfast bar is perfect for a snack or drink, there is a dining area and comfortable settees for you to relax in front of the wood burner and plan a relaxing or more active stay - whichever you prefer.

Guest access
The grounds are generally open to use by guests, provided the immediate vicinity and privacy of each property is respected. Due care and attention to safety should be exercised - the woods are interesting but on a hillside.
Other things to note
A new high-speed satellite based Internet service was installed in October 2023. This is a huge upgrade from the previous rural broadband service we had, allowing you to stream videos, browse the web, and download files much faster.
The Stables features downstairs:
-
3 bedrooms
-
Master double bedroom with en-suite
-
Double bedroom
-
Twin bedroom
-
-
A large bathroom with walk-in shower and freestanding bath.
-
Modern Rointe wall heaters in bedrooms and living area - under floor heating to bathrooms and hall.
The upper floor features:
-
A large designer kitchen with:
-
Fridge freezer
-
Double oven
-
Hob
-
Microwave
-
Kettle
-
Dishwasher
-
-
An open plan living room off the kitchen
-
Two large sofas and a chair
-
Flat screen TV with FreeSat satellite receiver
-
CD player
-
A dining area
-
Table and chairs for 6
-
The stables features and open plan upper floor, with kitchen, dining, living area and access onto the slate patio.
The ground floor hallway gives access to the three bedrooms, the bathroom and stairs to the upper floor.
The Stables also has
-
Its own private, screened hot tub*
-
Shared access to utility room with washing machine.
-
Fast, satellite based WiFi.








